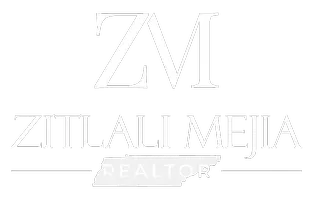$510,000
$517,500
1.4%For more information regarding the value of a property, please contact us for a free consultation.
3 Beds
2 Baths
1,599 SqFt
SOLD DATE : 08/31/2025
Key Details
Sold Price $510,000
Property Type Single Family Home
Sub Type Single Family Residence
Listing Status Sold
Purchase Type For Sale
Square Footage 1,599 sqft
Price per Sqft $318
Subdivision Burkitt Springs
MLS Listing ID 2890512
Sold Date 08/31/25
Bedrooms 3
Full Baths 2
HOA Fees $131/mo
HOA Y/N Yes
Year Built 2016
Annual Tax Amount $2,367
Lot Size 4,791 Sqft
Acres 0.11
Lot Dimensions 35 X 135
Property Sub-Type Single Family Residence
Property Description
OPEN HOUSE SUNDAY 6/29 2-4. Enjoy ONE LEVEL LIVING in a peaceful yet convenient setting!!! This charming and beautifully maintained 3-bedroom, 2-bathroom cottage offers the perfect blend of comfort and style. Nestled in the highly desirable Burkitt Springs neighborhood, this home boasts an inviting living room featuring custom built-in bookshelves, a cozy fireplace, and a warm and welcoming atmosphere. The kitchen features upgraded Kitchen Aid appliances, including a sleek induction stovetop and microwave. The spacious, open-concept design allows for easy flow between the living room, kitchen, and dining areas—ideal for both relaxing and entertaining. Hardwood flooring spans the master bedroom, living room, kitchen, dining room, and hallway. The primary bedroom offers a large en suite bath with ample closet space. Step outside to enjoy your tranquil front porch, overlooking the open space. Whether you're sipping a morning coffee or unwinding after a long day, you'll love the peaceful setting and the occasional sighting of deer in the yard. The HOA takes care of lawn care, including grass cutting and mulching services twice a year, so you can enjoy the beauty of the outdoors without the hassle of maintenance. Don't miss this incredible opportunity, schedule your showing today! The buyer has accepted an offer with a first right of refusal addendum in place. Seller is still accepting offers.
Location
State TN
County Davidson County
Rooms
Main Level Bedrooms 3
Interior
Interior Features Bookcases, Built-in Features, Ceiling Fan(s), Open Floorplan, Pantry, Walk-In Closet(s), Kitchen Island
Heating Central, Natural Gas
Cooling Central Air, Electric
Flooring Carpet, Wood, Tile
Fireplaces Number 1
Fireplace Y
Appliance Range, Dishwasher, Dryer, Microwave, Refrigerator, Washer
Exterior
Garage Spaces 2.0
Utilities Available Electricity Available, Natural Gas Available, Water Available
View Y/N false
Private Pool false
Building
Story 1
Sewer Public Sewer
Water Public
Structure Type Vinyl Siding
New Construction false
Schools
Elementary Schools Henry C. Maxwell Elementary
Middle Schools Thurgood Marshall Middle
High Schools Cane Ridge High School
Others
Senior Community false
Special Listing Condition Standard
Read Less Info
Want to know what your home might be worth? Contact us for a FREE valuation!

Our team is ready to help you sell your home for the highest possible price ASAP

© 2025 Listings courtesy of RealTrac as distributed by MLS GRID. All Rights Reserved.
GET MORE INFORMATION
REALTOR® | Lic# 357633






