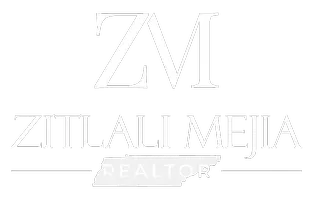$391,900
$426,100
8.0%For more information regarding the value of a property, please contact us for a free consultation.
4 Beds
4 Baths
1,829 SqFt
SOLD DATE : 08/20/2025
Key Details
Sold Price $391,900
Property Type Single Family Home
Sub Type Horizontal Property Regime - Attached
Listing Status Sold
Purchase Type For Sale
Square Footage 1,829 sqft
Price per Sqft $214
Subdivision Markham East
MLS Listing ID 2866820
Sold Date 08/20/25
Bedrooms 4
Full Baths 3
Half Baths 1
HOA Fees $152/mo
HOA Y/N Yes
Year Built 2023
Property Sub-Type Horizontal Property Regime - Attached
Property Description
LAST CHANCE AT MARKHAM EAST! This is the final corner unit available in the beautiful and highly sought-after Markham East community — and it's loaded with luxury, space, and style. 4 spacious bedrooms with 3.5 baths and Open-concept living. From the moment you walk in, you'll feel right at home with high-end design, thoughtful details, and room to live, entertain, and grow.Enjoy your mornings and evenings on a large covered balcony overlooking a lush green space, complete with charming streetlights and sidewalks that make the community feel truly connected. Features that elevate every day: Designer white full-overlay cabinets with soft-close drawers, Durable LVP flooring throughout main living areas, Stainless steel appliances~including the refrigerator, Tile shower in the luxurious primary suite, Tall baseboards and elegant trim details throughout. Unbeatable value. Stunning finishes. A one-of-a-kind location. This is your LAST opportunity to own new construction in Markham East — and this gorgeous corner unit won't wait around. Close to Target, Publix, Kroger, and Opry mills mall. Local breweries and coffee shops are just minutes away. And the Red Door Saloon opening this summer. Come see why Donelson is the place to be.
Location
State TN
County Davidson County
Rooms
Main Level Bedrooms 1
Interior
Interior Features Ceiling Fan(s), Walk-In Closet(s)
Heating Central
Cooling Central Air
Flooring Carpet, Laminate, Tile
Fireplace N
Appliance Dishwasher, Disposal, Dryer, Microwave, Refrigerator, Washer, Electric Oven, Electric Range
Exterior
Garage Spaces 2.0
Utilities Available Water Available
Amenities Available Park, Underground Utilities
View Y/N false
Roof Type Shingle
Private Pool false
Building
Story 3
Sewer Public Sewer
Water Public
Structure Type Fiber Cement
New Construction true
Schools
Elementary Schools Hickman Elementary
Middle Schools Donelson Middle
High Schools Mcgavock Comp High School
Others
HOA Fee Include Maintenance Grounds
Senior Community false
Special Listing Condition Standard
Read Less Info
Want to know what your home might be worth? Contact us for a FREE valuation!

Our team is ready to help you sell your home for the highest possible price ASAP

© 2025 Listings courtesy of RealTrac as distributed by MLS GRID. All Rights Reserved.
GET MORE INFORMATION
REALTOR® | Lic# 357633






