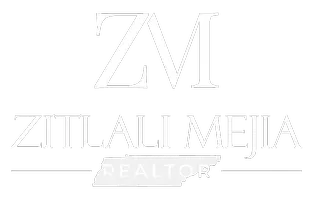$305,000
$310,000
1.6%For more information regarding the value of a property, please contact us for a free consultation.
2 Beds
2 Baths
1,156 SqFt
SOLD DATE : 06/30/2025
Key Details
Sold Price $305,000
Property Type Condo
Sub Type Flat Condo
Listing Status Sold
Purchase Type For Sale
Square Footage 1,156 sqft
Price per Sqft $263
Subdivision Carothers Farms Stacked Flats
MLS Listing ID 2811486
Sold Date 06/30/25
Bedrooms 2
Full Baths 2
HOA Fees $245/mo
HOA Y/N Yes
Year Built 2022
Annual Tax Amount $2,004
Lot Size 1,306 Sqft
Acres 0.03
Property Sub-Type Flat Condo
Property Description
Experience elevated living in this gorgeous two-bedroom condo overlooking open space in the sought-after Carothers Farms community • Designed for effortless Lock-N-Go convenience, this light-filled home boasts an open floor plan, modern finishes, and great views from your private balcony • This spacious corner unit provides a bright, airy floorplan with expansive windows, wide plank flooring, and sleek designer touches throughout • Enjoy the spacious kitchen with quartz countertops, stainless steel appliances, abundant cabinet storage and a large island, perfect for entertaining • The primary suite offers a luxurious en suite bath and a generous closet, while the second bedroom provides flexibility for guests or a stylish home office • Located in a vibrant master-planned community, you'll have access to walking trails, a dog park, an organic garden, community pavilion, and a charming village café—all just minutes from shopping, dining, interstates, downtown Nashville & airport • Fantastic private storage located right outside your front door • HOA includes hi-speed internet, trash pickup & exterior/grounds maintenance • Perfectly designed for low-maintenance living, this modern condo offers the ultimate in comfort, convenience, and contemporary style—whether you're entertaining, relaxing, or on the go • With ALL appliances & window blinds INCLUDED, this turn-key ready home is completely prepared for you to move right in and start living your best life.
Location
State TN
County Davidson County
Rooms
Main Level Bedrooms 2
Interior
Interior Features Ceiling Fan(s), Open Floorplan, Pantry, Storage, Primary Bedroom Main Floor, High Speed Internet, Kitchen Island
Heating Central, Electric
Cooling Central Air, Electric
Flooring Carpet, Laminate, Tile
Fireplace N
Appliance Electric Oven, Electric Range, Dishwasher, Disposal, Dryer, Microwave, Refrigerator, Stainless Steel Appliance(s), Washer
Exterior
Exterior Feature Balcony
Utilities Available Electricity Available, Water Available
Amenities Available Dog Park, Park, Playground, Sidewalks, Underground Utilities, Trail(s)
View Y/N false
Private Pool false
Building
Story 1
Sewer Public Sewer
Water Public
Structure Type Masonite
New Construction false
Schools
Elementary Schools A. Z. Kelley Elementary
Middle Schools Thurgood Marshall Middle
High Schools Cane Ridge High School
Others
HOA Fee Include Maintenance Grounds,Insurance,Internet,Trash
Senior Community false
Special Listing Condition Standard
Read Less Info
Want to know what your home might be worth? Contact us for a FREE valuation!

Our team is ready to help you sell your home for the highest possible price ASAP

© 2025 Listings courtesy of RealTrac as distributed by MLS GRID. All Rights Reserved.
GET MORE INFORMATION
REALTOR® | Lic# 357633






