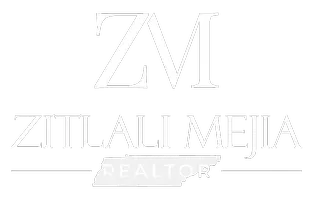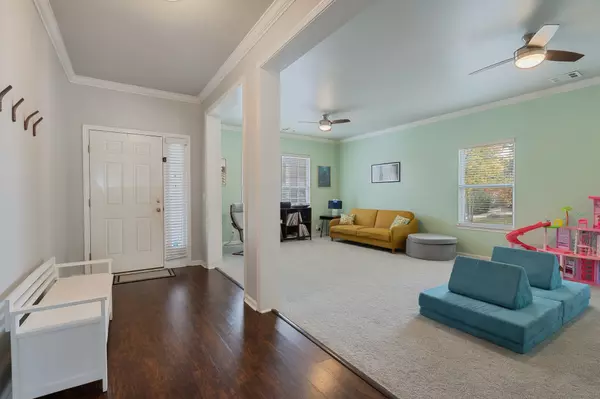
3 Beds
3 Baths
2,423 SqFt
3 Beds
3 Baths
2,423 SqFt
Open House
Sun Nov 16, 2:00pm - 4:00pm
Key Details
Property Type Single Family Home
Sub Type Single Family Residence
Listing Status Coming Soon
Purchase Type For Sale
Square Footage 2,423 sqft
Price per Sqft $216
Subdivision Woodland Point
MLS Listing ID 3045014
Bedrooms 3
Full Baths 2
Half Baths 1
HOA Fees $112/qua
HOA Y/N Yes
Year Built 2002
Annual Tax Amount $2,509
Lot Size 8,276 Sqft
Acres 0.19
Lot Dimensions 40 X 110
Property Sub-Type Single Family Residence
Property Description
The open floor plan connects the living room, kitchen, and dining area, creating a comfortable space for family time or entertaining friends. A large, versatile flex room on the main floor can easily serve as an office, playroom, or formal dining room — whatever fits your lifestyle best. Upstairs, a spacious bonus room adds even more flexibility for work, play, or relaxation.
Step outside to enjoy the fully fenced backyard — perfect for kids, pets, or simply unwinding after a long day. This home has been lovingly maintained and is truly move-in ready.
Located in a friendly neighborhood with walking trails, community green space and private lake access, this home combines comfort and convenience. Don't miss the chance to make it yours — schedule a showing today!
Location
State TN
County Davidson County
Rooms
Main Level Bedrooms 1
Interior
Interior Features Ceiling Fan(s), Entrance Foyer, Extra Closets, Open Floorplan, Pantry, Smart Thermostat, Walk-In Closet(s), Kitchen Island
Heating Central, Natural Gas
Cooling Central Air, Electric
Flooring Carpet, Laminate, Tile
Fireplaces Number 1
Fireplace Y
Appliance Electric Range, Dishwasher, Disposal, Microwave, Refrigerator
Exterior
Garage Spaces 2.0
Utilities Available Electricity Available, Natural Gas Available, Water Available
Amenities Available Trail(s)
View Y/N false
Roof Type Shingle
Private Pool false
Building
Lot Description Corner Lot
Story 2
Sewer Public Sewer
Water Public
Structure Type Brick,Vinyl Siding
New Construction false
Schools
Elementary Schools Hickman Elementary
Middle Schools Donelson Middle
High Schools Mcgavock Comp High School
Others
HOA Fee Include Maintenance Grounds
Senior Community false
Special Listing Condition Standard

GET MORE INFORMATION

REALTOR® | Lic# 357633






