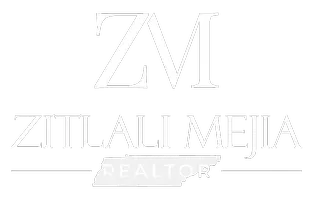
4 Beds
5 Baths
5,448 SqFt
4 Beds
5 Baths
5,448 SqFt
Open House
Sun Nov 09, 2:00pm - 4:00pm
Key Details
Property Type Single Family Home
Sub Type Single Family Residence
Listing Status Active
Purchase Type For Sale
Square Footage 5,448 sqft
Price per Sqft $321
Subdivision Gilchrist South
MLS Listing ID 3042007
Bedrooms 4
Full Baths 3
Half Baths 2
HOA Fees $400/qua
HOA Y/N Yes
Year Built 2017
Annual Tax Amount $5,275
Lot Size 0.750 Acres
Acres 0.75
Lot Dimensions 112.6 X 201.2
Property Sub-Type Single Family Residence
Property Description
Inside, character takes the lead: 4" kiln-dried hickory floors sourced from an Amish farm in Etheridge, TN; reclaimed Nolensville cabin wood reimagined as the powder room wash stand, kitchen-island posts, and a statement fireplace mantle. The plan flows for entertaining and daily life alike—formal dining, inspiring great room, a hearth room with a see-through fireplace to a handsome study/memorabilia room, a generous basement rec room, plus a large hobby/studio and ~330 SF of basement storage.
Comfort and confidence are built-in: a private irrigation well (goodbye, summer water bills), whole-home surge protection, a humidifier, and comprehensive water filtration/conditioning. Out front, wave to neighbors from the 36' x 7' covered porch; out back, unwind on the covered deck or step down to your 33' x 16' in-ground pool with automatic locking cover—made for sunny Tennessee weekends.
Location seals the case. You're minutes to historic Nolensville, Brentwood, and Franklin—and zoned to acclaimed Williamson County schools, including Sunset Elementary & Middle and Nolensville High.
Even better, Nolensville's next chapter is unfolding nearby: the new Nolensville Town Square mixed-use district, a Publix-anchored Village Green opening mid-November 2025, and a planned Kroger-anchored mixed-use project—all adding everyday convenience and long-term upside to this address.
Ridgemont Homes' reputation for elevated craftsmanship and design excellence shows at every turn—this is dignified living in an exceptional boutique community.
Location
State TN
County Williamson County
Rooms
Main Level Bedrooms 1
Interior
Interior Features Air Filter, Bookcases, Ceiling Fan(s), Entrance Foyer, Extra Closets, Open Floorplan, Pantry, Walk-In Closet(s), High Speed Internet
Heating Central, Natural Gas
Cooling Central Air, Electric
Flooring Carpet, Wood, Tile
Fireplaces Number 2
Fireplace Y
Appliance Double Oven, Built-In Gas Range, Dishwasher, Microwave, Refrigerator, Stainless Steel Appliance(s)
Exterior
Garage Spaces 3.0
Pool In Ground
Utilities Available Electricity Available, Natural Gas Available, Water Available, Cable Connected
Amenities Available Underground Utilities
View Y/N false
Roof Type Shingle
Private Pool true
Building
Lot Description Wooded
Story 3
Sewer Public Sewer
Water Public
Structure Type Brick,Hardboard Siding
New Construction false
Schools
Elementary Schools Sunset Elementary School
Middle Schools Sunset Middle School
High Schools Nolensville High School
Others
HOA Fee Include Maintenance Grounds
Senior Community false
Special Listing Condition Standard
Virtual Tour https://www.zillow.com/view-3d-home/a0a3cdd2-d88e-4b50-9e06-12da2e2d6e3c?setAttribution=mls&wl=true&utm_source=dashboard

GET MORE INFORMATION

REALTOR® | Lic# 357633






