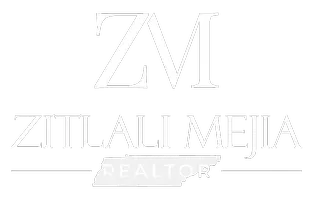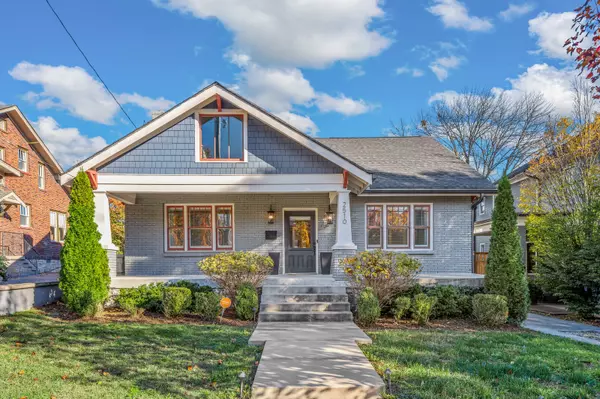
5 Beds
5 Baths
4,821 SqFt
5 Beds
5 Baths
4,821 SqFt
Key Details
Property Type Single Family Home
Sub Type Single Family Residence
Listing Status Active
Purchase Type For Sale
Square Footage 4,821 sqft
Price per Sqft $591
Subdivision Belmont Land
MLS Listing ID 3017402
Bedrooms 5
Full Baths 4
Half Baths 1
HOA Y/N No
Year Built 1928
Annual Tax Amount $14,457
Lot Size 8,712 Sqft
Acres 0.2
Lot Dimensions 50 X 183
Property Sub-Type Single Family Residence
Property Description
Inside, a natural flow connects beautifully proportioned living spaces, unified by rich hardwoods, custom millwork, and dual fireplaces that add warmth and balance. The chef's kitchen anchors the main level with its Bertazzoni gas range, quartz countertops, and discreet butler's pantry — a seamless blend of performance and style. Just beyond, the main-level primary suite provides a tranquil retreat with tailored finishes and generous scale, while the upper level introduces a flexible lounge ideal for media, play, or study, alongside three inviting bedrooms.
Outdoor living extends the experience with a screened porch and deck that open into the backyard's private canopy — perfect for casual entertaining or quiet weekends at home. Complementing the main residence, a detached two-car garage with alley access includes a 580 sq. ft. guest apartment complete with kitchen, living area, and full bath — a refined one-bedroom suite ideal for guests, in-laws, or short-term rental potential. A separate bungalow-style flex space, not included in the total square footage, adds even more versatility as a cozy reading nook, creative studio, or kids' hangout spot.
Just a short walk from 12 South's celebrated boutiques, coffee shops, and restaurants, yet tucked away on one of Belmont-Hillsboro's grand boulevards, this home embodies the best of both worlds — historic charm, modern livability, and a setting that remains one of Nashville's most sought-after addresses.
Location
State TN
County Davidson County
Rooms
Main Level Bedrooms 2
Interior
Interior Features Ceiling Fan(s), Extra Closets, In-Law Floorplan, Open Floorplan, Pantry, Redecorated, Walk-In Closet(s)
Heating Dual, Electric, Natural Gas
Cooling Dual, Electric
Flooring Carpet, Wood, Tile
Fireplaces Number 2
Fireplace Y
Appliance Double Oven, Gas Oven, Gas Range, Dishwasher, Dryer, Microwave, Refrigerator, Stainless Steel Appliance(s), Washer
Exterior
Garage Spaces 2.0
Utilities Available Electricity Available, Natural Gas Available, Water Available
View Y/N false
Roof Type Shingle
Private Pool false
Building
Lot Description Level, Private
Story 2
Sewer Public Sewer
Water Public
Structure Type Brick,Hardboard Siding
New Construction false
Schools
Elementary Schools Waverly-Belmont Elementary School
Middle Schools John Trotwood Moore Middle
High Schools Hillsboro Comp High School
Others
Senior Community false
Special Listing Condition Standard

GET MORE INFORMATION

REALTOR® | Lic# 357633






