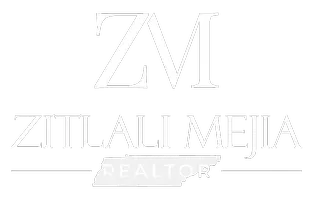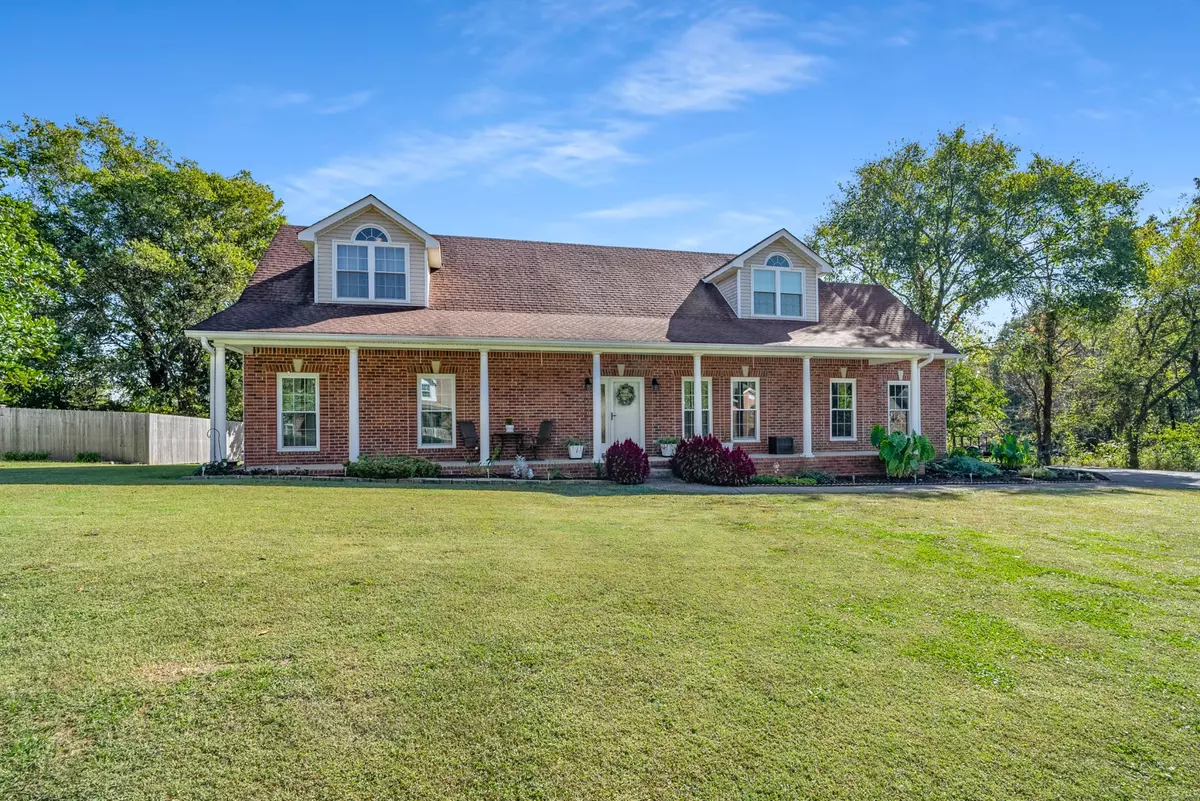
3 Beds
3 Baths
2,536 SqFt
3 Beds
3 Baths
2,536 SqFt
Open House
Sun Oct 19, 2:00pm - 4:00pm
Key Details
Property Type Single Family Home
Sub Type Single Family Residence
Listing Status Active
Purchase Type For Sale
Square Footage 2,536 sqft
Price per Sqft $197
Subdivision Kingwood Ph 1
MLS Listing ID 3017067
Bedrooms 3
Full Baths 2
Half Baths 1
HOA Fees $75/mo
HOA Y/N Yes
Year Built 2000
Annual Tax Amount $2,302
Lot Size 0.360 Acres
Acres 0.36
Lot Dimensions 182 X 68
Property Sub-Type Single Family Residence
Property Description
Step inside to discover luxury vinyl wood-like plank flooring that seamlessly flows through the main living areas, complemented by newer carpet in the bedrooms and upstairs. The updated kitchen shines with granite countertops, a tile backsplash, stainless steel appliances, and crisp white cabinetry—perfect for entertaining or casual family meals.
Enjoy both a formal dining room/office and a spacious family room with a fireplace, offering plenty of room for gathering. The primary suite on the main level features a tray ceiling, a large walk-in closet, and an ensuite bath with a soaking tub and separate shower. Upstairs, you'll find two generous bedrooms, a full bath, a walk-in closet, and an additional flex room—ideal for a home office, hobby space, or playroom.
Kitchen Update: Granite Countertops, Tile Backsplash, Stainless Steel Appliances (2020-2021), New Front Door w/ Keyless Entry and Pella Storm Door (2021), Carpet & Lifeproof Vinyl Wood-like Plank Flooring (2021), New Window Blinds (2022), New Pella Windows (2022), HVAC - 2020 (w/ transferable warranty).
Located in the established Kingwood subdivision, just minutes to Bowie Nature Park's 700+ acres of trails, lakes, and forests, and only a short drive to Fairview schools, shopping, and Hwy 100 for easy Nashville access.
Location
State TN
County Williamson County
Rooms
Main Level Bedrooms 1
Interior
Interior Features Ceiling Fan(s), Entrance Foyer, Extra Closets, Open Floorplan, Walk-In Closet(s)
Heating Natural Gas
Cooling Central Air
Flooring Carpet, Tile, Vinyl
Fireplaces Number 1
Fireplace Y
Appliance Built-In Electric Range, Dishwasher, Disposal, Microwave, Refrigerator, Stainless Steel Appliance(s)
Exterior
Garage Spaces 2.0
Utilities Available Natural Gas Available, Water Available
Amenities Available Clubhouse, Pool
View Y/N false
Roof Type Shingle
Private Pool false
Building
Lot Description Level
Story 2
Sewer Public Sewer
Water Public
Structure Type Brick,Vinyl Siding
New Construction false
Schools
Elementary Schools Westwood Elementary School
Middle Schools Fairview Middle School
High Schools Fairview High School
Others
HOA Fee Include Recreation Facilities
Senior Community false
Special Listing Condition Standard

GET MORE INFORMATION

REALTOR® | Lic# 357633






