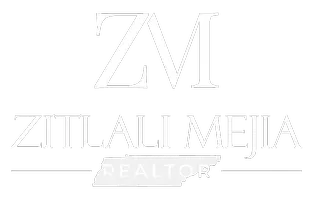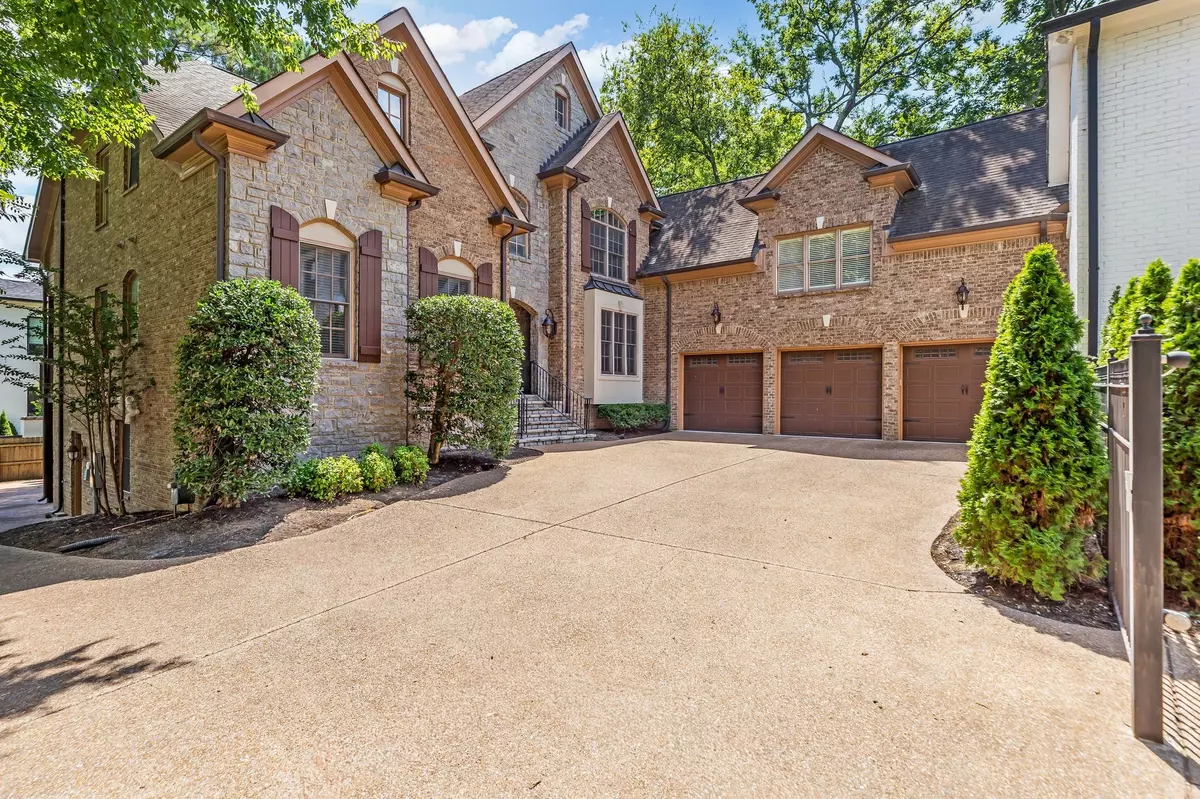
6 Beds
7 Baths
7,000 SqFt
6 Beds
7 Baths
7,000 SqFt
Key Details
Property Type Single Family Home
Sub Type Horizontal Property Regime - Attached
Listing Status Coming Soon
Purchase Type For Sale
Square Footage 7,000 sqft
Price per Sqft $285
Subdivision Jamesborough Place
MLS Listing ID 3016961
Bedrooms 6
Full Baths 6
Half Baths 1
HOA Y/N No
Year Built 2006
Annual Tax Amount $8,557
Lot Size 3,484 Sqft
Acres 0.08
Property Sub-Type Horizontal Property Regime - Attached
Property Description
The main level welcomes you with soaring 20-foot ceilings in the living room, where custom woodwork, built-in bookcases, a gas fireplace and detailed crown molding highlight the home's refined elegance. A luxurious primary suite on the main floor offers a serene retreat, while a separate guest suite ensures privacy and convenience for visitors. Upstairs, you'll find a second primary suite, along with a spacious office that features a fireplace and a private balcony overlooking the living area—perfect for working or relaxing in style. The fifth and sixth bedrooms and their attached bathrooms are conveniently located upstairs, just around the corner from an impressive 800 square foot bonus room with wet bar perfect for an arrangement of your favorite table games or spacious home theater design.
A full kitchen and walk-out access make the 1,800 square foot lower level an ideal mother-in-law apartment or extended guest quarters. The seventh bedroom and large bonus room are just down the hall from the cozy downstairs living area replete with its own gas fireplace and built-in bookshelves. Whether hosting movie nights, gatherings, or providing independent living space, this area adapts to your needs with ease.
Additional highlights include a screened-in porch just off the main kitchen, offering a peaceful place to enjoy morning coffee or evening conversations while surrounded by the tranquility of Green Hills. Every detail, from the intricate structural wood accents to the spacious layout, reflects the home's unparalleled quality.
Location
State TN
County Davidson County
Rooms
Main Level Bedrooms 2
Interior
Interior Features Air Filter, Bookcases, Built-in Features, Entrance Foyer, Extra Closets, High Ceilings, In-Law Floorplan, Pantry, Walk-In Closet(s), Wet Bar
Heating Central
Cooling Central Air, Electric
Flooring Wood
Fireplaces Number 3
Fireplace Y
Appliance Gas Oven, Dishwasher, Disposal, Microwave, Refrigerator, Stainless Steel Appliance(s)
Exterior
Garage Spaces 4.0
Utilities Available Electricity Available, Water Available
View Y/N false
Roof Type Shingle
Private Pool false
Building
Story 3
Sewer STEP System
Water Public
Structure Type Brick
New Construction false
Schools
Elementary Schools Percy Priest Elementary
Middle Schools John Trotwood Moore Middle
High Schools Hillsboro Comp High School
Others
Senior Community false
Special Listing Condition Owner Agent

GET MORE INFORMATION

REALTOR® | Lic# 357633






