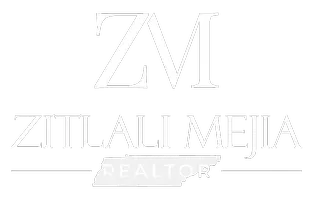
3 Beds
3 Baths
1,933 SqFt
3 Beds
3 Baths
1,933 SqFt
Key Details
Property Type Single Family Home
Sub Type Single Family Residence
Listing Status Active
Purchase Type For Sale
Square Footage 1,933 sqft
Price per Sqft $222
Subdivision Village Reserve Phase 2
MLS Listing ID 3015776
Bedrooms 3
Full Baths 2
Half Baths 1
HOA Y/N No
Year Built 2023
Annual Tax Amount $1,884
Lot Size 9,583 Sqft
Acres 0.22
Lot Dimensions 70 X 77 IRR
Property Sub-Type Single Family Residence
Property Description
Retreat to the expansive owner's suite, complete with a generous walk-in closet and a spa-like bathroom featuring a large soaking tub and separate walk-in shower. Enjoy your huge, fully fenced backyard—private, peaceful, and perfect for pets or kids. Plus, an attached two-car garage with built-in shelving offers plenty of storage. BUYER AND/OR BUYERS AGENT TO VERIFY ALL INFO - INFO NOT VERIFIED BY LISTING AGENT. LIMITED SERVICE LISTING - CONTACT SELLER DIRECTLY FOR ALL SHOWINGS/INQUIRIES. SELLER TO BE MAIN POINT OF CONTACT.
Location
State TN
County Dickson County
Interior
Interior Features Ceiling Fan(s), Open Floorplan, Pantry, Walk-In Closet(s)
Heating Central
Cooling Ceiling Fan(s), Central Air
Flooring Carpet, Tile, Vinyl
Fireplace N
Appliance Gas Oven, Gas Range, Dishwasher, Disposal, Dryer, Microwave, Refrigerator, Stainless Steel Appliance(s), Washer, Smart Appliance(s)
Exterior
Garage Spaces 2.0
Utilities Available Water Available
View Y/N false
Private Pool false
Building
Lot Description Corner Lot
Story 2
Sewer Public Sewer
Water Public
Structure Type Fiber Cement,Brick
New Construction false
Schools
Elementary Schools Stuart Burns Elementary
Middle Schools Burns Middle School
High Schools Dickson County High School
Others
Senior Community false
Special Listing Condition Standard

GET MORE INFORMATION

REALTOR® | Lic# 357633






