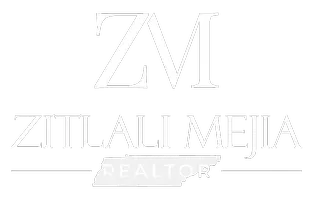
4 Beds
3 Baths
2,631 SqFt
4 Beds
3 Baths
2,631 SqFt
Open House
Sat Oct 11, 11:00am - 1:00pm
Key Details
Property Type Single Family Home
Sub Type Single Family Residence
Listing Status Coming Soon
Purchase Type For Sale
Square Footage 2,631 sqft
Price per Sqft $227
Subdivision Kelsey Glen Ph1 Sec 2B
MLS Listing ID 3014067
Bedrooms 4
Full Baths 2
Half Baths 1
HOA Fees $173/qua
HOA Y/N Yes
Year Built 2013
Annual Tax Amount $1,897
Lot Size 6,969 Sqft
Acres 0.16
Lot Dimensions 57 X 121.38 IRR
Property Sub-Type Single Family Residence
Property Description
The main level features a spacious and convenient primary suite, complete with a double vanities, soaker tub, shower and large walk-in California closet. The updated kitchen boasts granite countertops, butler's pantry space, stainless appliances and flows seamlessly into the open-concept living room, where a cozy gas fireplace creates the perfect spot to relax. The front flex room can serve as a formal dining area or a home office to fit your needs. Washer and dryer will remain.
Upstairs, you'll find three generously sized bedrooms, a full bath with double vanities in the hallway, and a large bonus room -- ideal for a playroom, media space, or additional lounging area.
Step outside to enjoy superb outdoor living with a screened-in porch, expansive patio, and charming pergola -- perfect for entertaining or quiet evenings at home. Back yard access to the community walking trail. The roof is only 3 years old, adding peace of mind.
Located in a community rich with amenities, you'll have access to walking trails, a pool, and a playground -- a perfect environment for active and connected living. With a 2-car garage readily wired for EV, Water filtration system and whole house water softener and lots of space throughout, this home is a true gem!
Location
State TN
County Wilson County
Rooms
Main Level Bedrooms 1
Interior
Heating Central
Cooling Ceiling Fan(s), Central Air
Flooring Carpet, Wood, Tile
Fireplaces Number 1
Fireplace Y
Appliance Gas Oven, Gas Range, Dishwasher, Disposal, Microwave, Refrigerator
Exterior
Exterior Feature Smart Lock(s)
Garage Spaces 2.0
Utilities Available Water Available
View Y/N false
Roof Type Shingle
Private Pool false
Building
Story 2
Sewer Public Sewer
Water Private
Structure Type Brick
New Construction false
Schools
Elementary Schools Springdale Elementary School
Middle Schools West Wilson Middle School
High Schools Mt. Juliet High School
Others
HOA Fee Include Recreation Facilities
Senior Community false
Special Listing Condition Standard

GET MORE INFORMATION

REALTOR® | Lic# 357633

