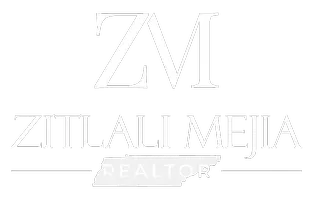
4 Beds
3 Baths
2,702 SqFt
4 Beds
3 Baths
2,702 SqFt
Open House
Sun Oct 19, 2:00pm - 4:00pm
Key Details
Property Type Single Family Home
Sub Type Single Family Residence
Listing Status Active
Purchase Type For Sale
Square Footage 2,702 sqft
Price per Sqft $222
Subdivision Georgia Industrial Realty
MLS Listing ID 3013634
Bedrooms 4
Full Baths 3
HOA Y/N No
Year Built 1930
Annual Tax Amount $3,879
Lot Size 10,018 Sqft
Acres 0.23
Lot Dimensions 50 X 201
Property Sub-Type Single Family Residence
Property Description
Upstairs, two more bedrooms, a full bath with a double vanity, and a generous bonus room provide ample space for modern living.
The thoughtful layout supports multiple lifestyle needs while maintaining a natural flow between rooms.
French doors from the living area open to a spacious deck that overlooks a fully fenced backyard bordered by mature greenery for added privacy. The deep lot offers room for recreation, gardening, or future enhancements.
Combining strong architectural character, modern functionality, and a private outdoor retreat, this home delivers exceptional livability and convenience within minutes of downtown Nashville.
Location
State TN
County Davidson County
Rooms
Main Level Bedrooms 2
Interior
Interior Features Entrance Foyer, Extra Closets, Open Floorplan, Pantry, Walk-In Closet(s), Kitchen Island
Heating Central
Cooling Central Air
Flooring Wood, Tile
Fireplace N
Appliance Built-In Electric Oven, Built-In Electric Range, Cooktop, Dishwasher, Refrigerator, Stainless Steel Appliance(s)
Exterior
Utilities Available Water Available
View Y/N false
Private Pool false
Building
Lot Description Level, Private
Story 2
Sewer Public Sewer
Water Public
Structure Type Hardboard Siding
New Construction false
Schools
Elementary Schools Robert Churchwell Museum Magnet Elementary School
Middle Schools John Early Paideia Magnet
High Schools Pearl Cohn Magnet High School
Others
Senior Community false
Special Listing Condition Standard

GET MORE INFORMATION

REALTOR® | Lic# 357633






