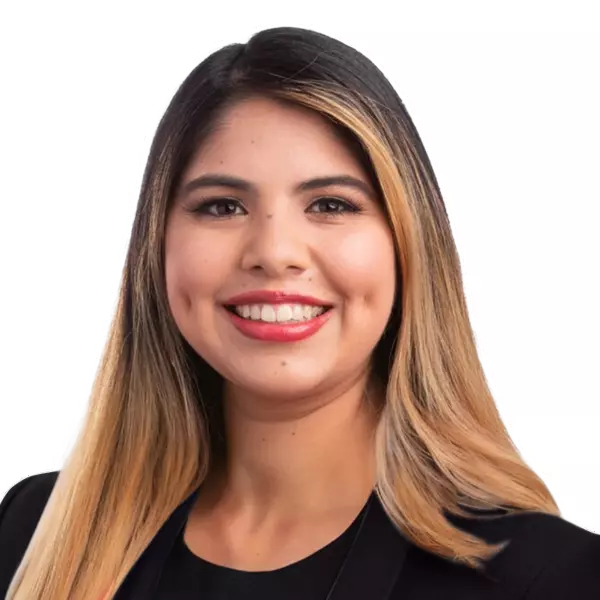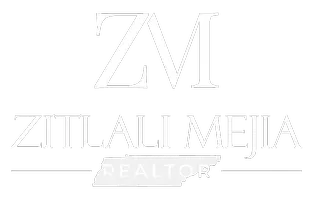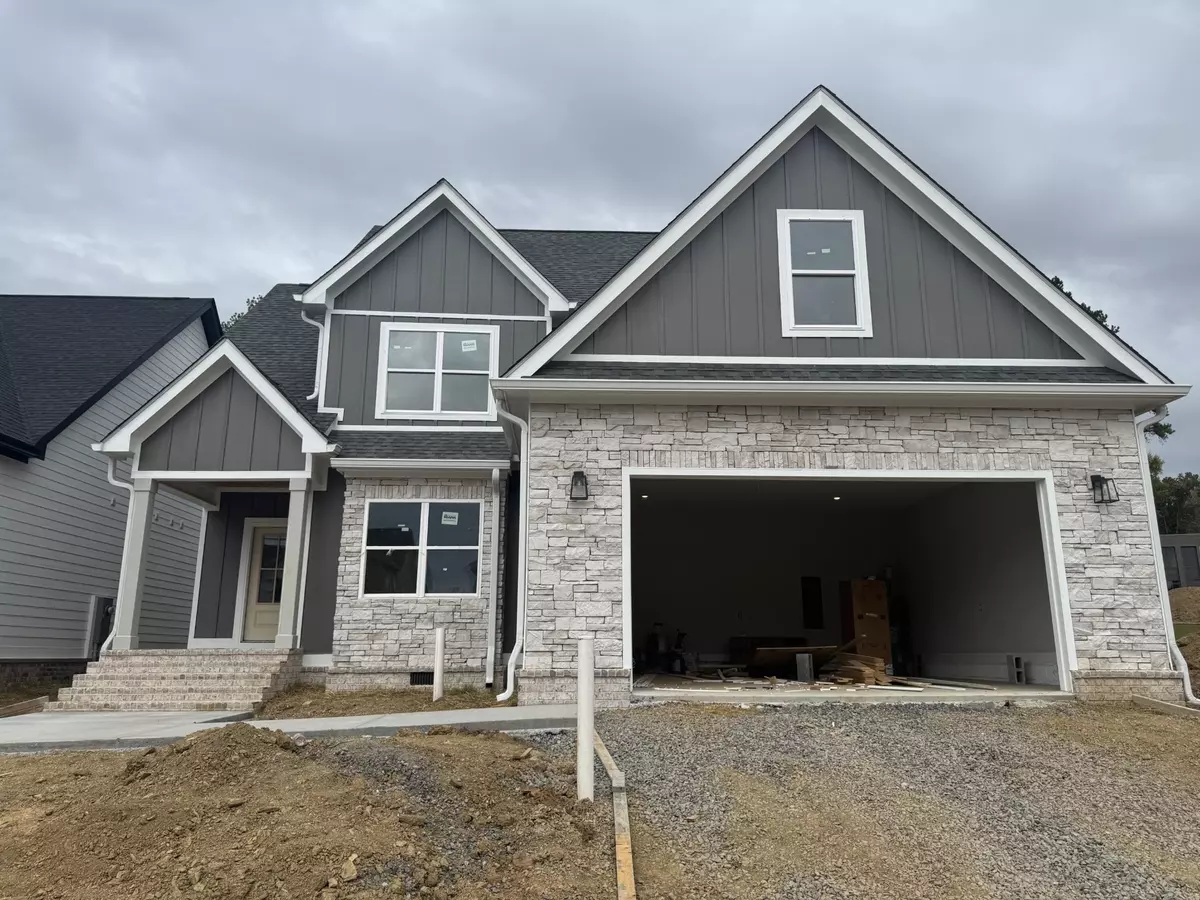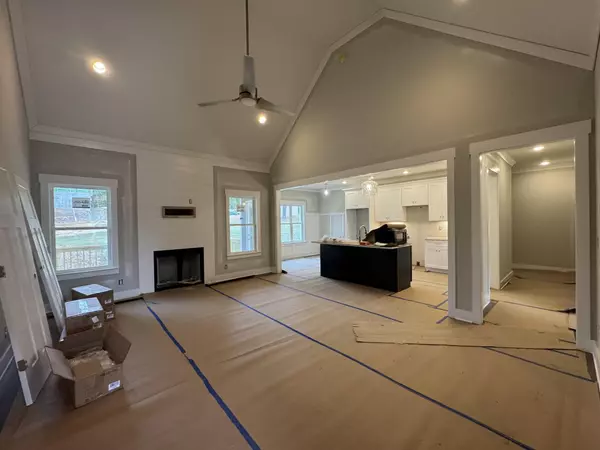
4 Beds
3 Baths
2,743 SqFt
4 Beds
3 Baths
2,743 SqFt
Open House
Sun Oct 12, 1:00pm - 3:00pm
Key Details
Property Type Single Family Home
Sub Type Single Family Residence
Listing Status Active
Purchase Type For Sale
Square Footage 2,743 sqft
Price per Sqft $205
Subdivision Northside
MLS Listing ID 3013547
Bedrooms 4
Full Baths 2
Half Baths 1
HOA Fees $900/ann
HOA Y/N Yes
Year Built 2025
Lot Size 6,969 Sqft
Acres 0.16
Lot Dimensions 55 X 125
Property Sub-Type Single Family Residence
Property Description
This new community is thriving full of amenity rich options with lifestyle focused living experiences custom designed to encourage connection and enjoyment.
The heart of social activities is lounging around the swimming pool, an engaging playground, top-notch basketball and pickleball courts, workout area, with additional amenities planned. Offering large versatile gathering areas and kitchen. Plus expansion space for convenient storage units.
Northside is creating a strong sense of belonging, making it an ideal place to enjoy life. No Place Like It!
This thoughtfully planned home is built by a Local Custom Builder with decades of experience offering an extensive stone and brick exterior that is the perfect blend of urban sophistication designed to live with you.
Inside you will find many upgrades for one price throughout: quartz countertops, custom stained wood tongue and groove ceilings, generous custom molding and trim, popular board n batten and shiplap accents of woodwork, extensive recessed lighting, modern color choices, fixtures, ceramic tile, remote lights and hardwood flooring.
*Zero carpeting on the main level*
Convenicne is the theme of this home including the main level laundry room with upper storage cabinets and half bath for guests. The open kitchen gives an island, breakfast space, tile backsplash, under cabinet lighting, stainless steel built-in appliances and cabinet storage creating a highly efficient workflow that is easy for entertaining.
Separate dining room and designated pantry is right off the kitchen.
High vaulted ceiling in the living room with shiplap fireplace and custom stained wood mantle to decorate. The doorwall to the outdoor living space with a covered deck overlooks direct access to the treed community spaces.
Location
State TN
County Bradley County
Interior
Interior Features Ceiling Fan(s), Entrance Foyer, High Ceilings, Open Floorplan, Walk-In Closet(s), High Speed Internet
Heating Central, Electric
Cooling Ceiling Fan(s), Central Air, Electric
Flooring Carpet, Other
Fireplaces Number 1
Fireplace Y
Appliance Stainless Steel Appliance(s), Microwave, Electric Range, Disposal, Dishwasher
Exterior
Garage Spaces 2.0
Utilities Available Electricity Available, Water Available
Amenities Available Clubhouse, Playground, Pool, Sidewalks, Fitness Center
View Y/N false
Roof Type Asphalt
Private Pool false
Building
Lot Description Level, Cleared, Other
Story 2
Sewer Public Sewer
Water Public
Structure Type Fiber Cement,Stone,Brick
New Construction true
Schools
Middle Schools Cleveland Middle
High Schools Cleveland High
Others
Senior Community false
Special Listing Condition Standard

GET MORE INFORMATION

REALTOR® | Lic# 357633






