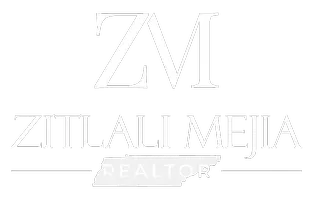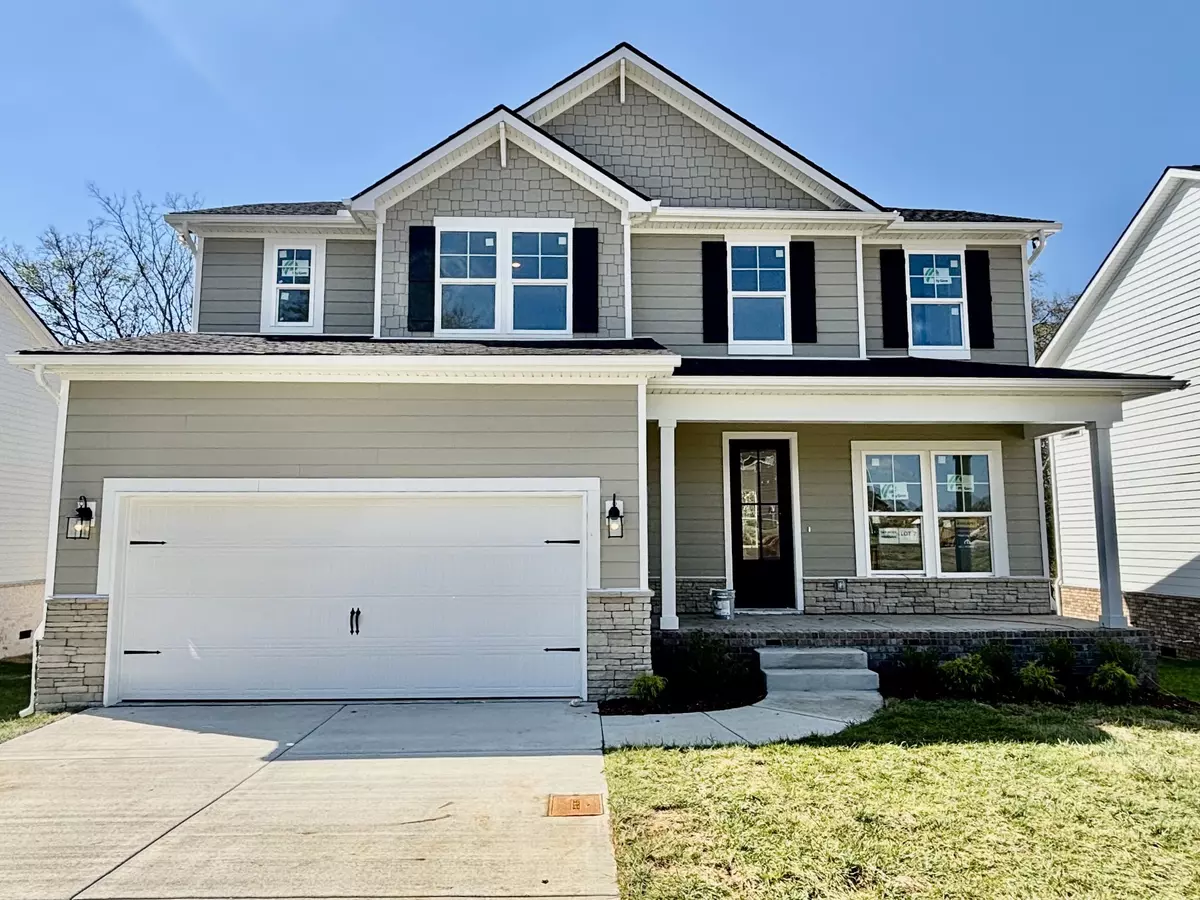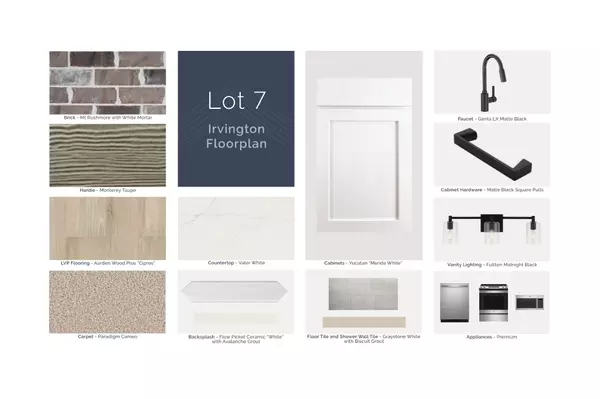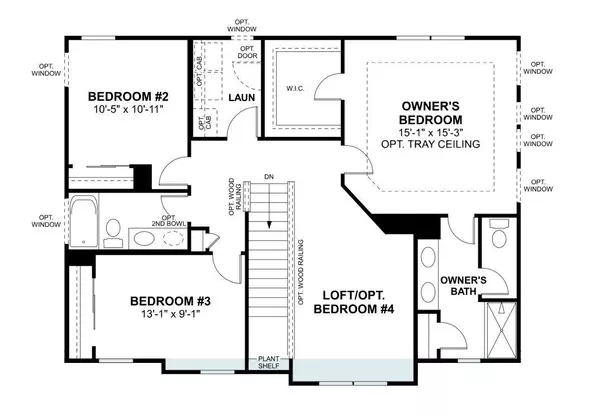
3 Beds
3 Baths
2,021 SqFt
3 Beds
3 Baths
2,021 SqFt
Open House
Sat Oct 18, 10:00am - 5:00pm
Sun Oct 19, 12:00pm - 5:00pm
Key Details
Property Type Single Family Home
Sub Type Single Family Residence
Listing Status Active
Purchase Type For Sale
Square Footage 2,021 sqft
Price per Sqft $212
Subdivision Bledsoe Springs
MLS Listing ID 3013262
Bedrooms 3
Full Baths 2
Half Baths 1
HOA Fees $40/mo
HOA Y/N Yes
Year Built 2025
Annual Tax Amount $2,077
Property Sub-Type Single Family Residence
Property Description
This Irvington floor plan is filled with thoughtful details, and caters to so many lifestyles. Step inside to a versatile flex room that can be used as home office, play room, formal dining or library, accented with a tray ceiling and warm natural lighting. Continue into the open kitchen, dining, and gathering area anchored by a striking shiplap fireplace — the heart of it all. Take in the morning sunrise or evening sky with a cup of coffee or a bold night-cap on the oversized rear deck.
An oak tread staircase leads upstairs, where a bright and spacious loft provides a second living space for movie nights, play-time, or watching your favorite game.
The primary suite is a retreat of its own, with ann abundance of natural light, a spa-inspired bath, and a walk-in closet that connects directly to the laundry room for everyday convenience. Two additional bedrooms and a large secondary bath with double vanities complete the second floor.
This home offers an incredible opportunity for buyers looking to enter the market, with a smart layout, modern features, and the value that makes ownership attainable. PLUS-, it also qualifies for our Holiday of Homes sales event, giving you the chance to lock in an impressively low 30-year fixed rate. This home is priced to sell and offers so many possibilities. Visit our model home any day of the week or schedule your personal tour to learn more. Welcome home!
Location
State TN
County Sumner County
Interior
Interior Features Open Floorplan, Smart Thermostat, Walk-In Closet(s), Kitchen Island
Heating Central
Cooling Central Air
Flooring Carpet, Other, Tile
Fireplaces Number 1
Fireplace Y
Appliance Electric Oven, Electric Range, Dishwasher, Microwave, Stainless Steel Appliance(s)
Exterior
Exterior Feature Smart Lock(s)
Garage Spaces 2.0
Utilities Available Water Available
View Y/N false
Roof Type Shingle
Private Pool false
Building
Story 2
Sewer Public Sewer
Water Public
Structure Type Hardboard Siding,Brick
New Construction true
Schools
Elementary Schools Vena Stuart Elementary
Middle Schools Joe Shafer Middle School
High Schools Gallatin Senior High School
Others
Senior Community false
Special Listing Condition Standard

GET MORE INFORMATION

REALTOR® | Lic# 357633






