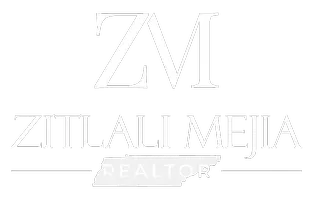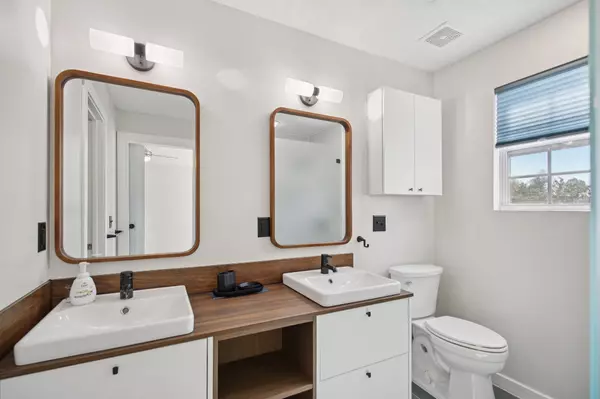
3 Beds
2 Baths
1,958 SqFt
3 Beds
2 Baths
1,958 SqFt
Key Details
Property Type Single Family Home
Sub Type Single Family Residence
Listing Status Active Under Contract
Purchase Type For Sale
Square Footage 1,958 sqft
Price per Sqft $165
Subdivision Glen Ellen Landing
MLS Listing ID 3007725
Bedrooms 3
Full Baths 2
HOA Y/N No
Year Built 2006
Annual Tax Amount $2,350
Lot Size 9,583 Sqft
Acres 0.22
Property Sub-Type Single Family Residence
Property Description
Hardwood floors flow throughout the main level, and the living room welcomes you with vaulted ceilings and a stone fireplace that creates a cozy yet stylish centerpiece. The fully remodeled kitchen showcases two-toned cabinetry, sleek countertops, upgraded fixtures, and a sunny breakfast nook. All kitchen appliances plus washer and dryer remain with the home, making this an easy move-in for the new owner.
The primary suite feels like a retreat with a sliding barn door entry leading to the fully renovated bath, complete with dual vanities, a frameless walk-in shower with frosted glass, and a large walk-in closet. Two additional bedrooms on the main level share a full bath with a tub/shower combo. Upstairs, a large bonus room and an adjacent flex room provide endless options for a playroom, office, gym, or media space.
Outdoors, enjoy a fully fenced yard, a screened-in porch for evenings under the stars, and a light-filled sunroom that extends your living space year-round. A wide driveway provides plenty of parking, and the storage shed with windows adds extra utility.
Located just minutes from the 101st Airborne Division Parkway, this home offers quick access to shopping, dining, and all that Clarksville has to offer... all with no HOA restrictions. Comfort, character, and convenience come together here. Discounted rate options and no lender fee future refinancing may be available for qualified buyers.
Location
State TN
County Montgomery County
Rooms
Main Level Bedrooms 3
Interior
Interior Features Entrance Foyer, Pantry, Walk-In Closet(s)
Heating Central, Electric
Cooling Ceiling Fan(s), Central Air
Flooring Wood
Fireplaces Number 1
Fireplace Y
Appliance Oven, Cooktop, Dishwasher, Dryer, Microwave, Refrigerator, Washer
Exterior
Garage Spaces 2.0
Utilities Available Electricity Available, Water Available
View Y/N false
Private Pool false
Building
Story 2
Sewer Public Sewer
Water Public
Structure Type Brick,Vinyl Siding
New Construction false
Schools
Elementary Schools Glenellen Elementary
Middle Schools Northeast Middle
High Schools Northeast High School
Others
Senior Community false
Special Listing Condition Standard

GET MORE INFORMATION

REALTOR® | Lic# 357633






