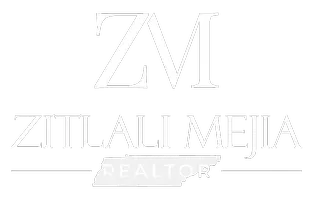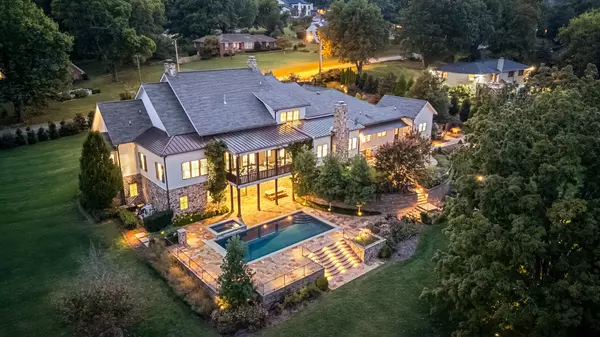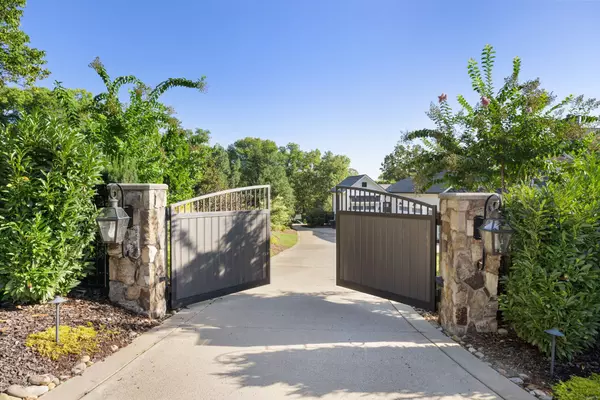
7 Beds
7 Baths
8,006 SqFt
7 Beds
7 Baths
8,006 SqFt
Key Details
Property Type Single Family Home
Sub Type Single Family Residence
Listing Status Active
Purchase Type For Sale
Square Footage 8,006 sqft
Price per Sqft $623
Subdivision Oak Hill
MLS Listing ID 3002617
Bedrooms 7
Full Baths 6
Half Baths 1
HOA Y/N No
Year Built 2016
Annual Tax Amount $18,063
Lot Size 2.000 Acres
Acres 2.0
Lot Dimensions 295 X 287
Property Sub-Type Single Family Residence
Property Description
Inside, recent updates include newly refinished floors and wall treatment, updated kitchen details, modern lighting, and a whole-house water purification system. The home is fully wired for AV with in-ceiling speakers, security cameras, an alarm system with motion detection, and a partial-house generator for peace of mind. A rare blend of sophistication and functionality, this residence features both a wood-burning and a gas fireplace, along with a luxurious bathroom showcasing a high-end Toto washlet with bidet, heated seat, dryer, and remote.
The chef's kitchen seamlessly connects to the garage-level pantry, while two spacious walk-in attics, epoxy-finished 4-bay garage (Potential for 8-car with lifts) with built-in cabinets, overhead kayak lift, Tesla charger, and climate-controlled bay provide ultimate convenience as well as a space for your personal gym.
Step outside to a private oasis complete with a sparkling pool and automatic cover, hot tub with waterfall, covered poolside living area, fire pit, and custom outdoor kitchen with built-in grill, refrigerator, and sink. The property also boasts a custom-designed chicken coop by @thechickenchick, water access for easy upkeep, two fruiting fig trees, an inground trampoline, and lush landscaping supported by a full irrigation system.
Location
State TN
County Davidson County
Rooms
Main Level Bedrooms 2
Interior
Interior Features Air Filter, Ceiling Fan(s), Entrance Foyer, Extra Closets, High Ceilings, Open Floorplan, Pantry, Smart Camera(s)/Recording, Smart Thermostat, Walk-In Closet(s), Wet Bar, High Speed Internet
Heating Central, Natural Gas
Cooling Central Air
Flooring Carpet, Wood, Tile
Fireplaces Number 2
Fireplace Y
Appliance Gas Oven, Gas Range, Dishwasher, Disposal, ENERGY STAR Qualified Appliances, Microwave, Refrigerator, Stainless Steel Appliance(s), Water Purifier
Exterior
Exterior Feature Gas Grill, Smart Camera(s)/Recording
Garage Spaces 4.0
Pool In Ground
Utilities Available Natural Gas Available, Water Available, Cable Connected
View Y/N false
Roof Type Shingle
Private Pool true
Building
Lot Description Level, Private, Wooded
Story 2
Sewer Public Sewer
Water Public
Structure Type Hardboard Siding,Stone
New Construction false
Schools
Elementary Schools Percy Priest Elementary
Middle Schools John Trotwood Moore Middle
High Schools Hillsboro Comp High School
Others
Senior Community false
Special Listing Condition Standard

GET MORE INFORMATION

REALTOR® | Lic# 357633






