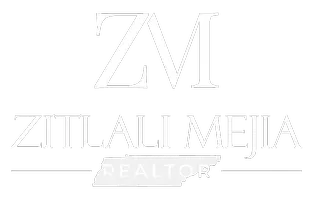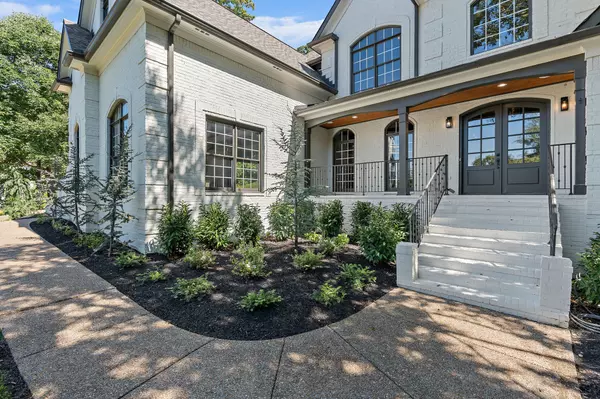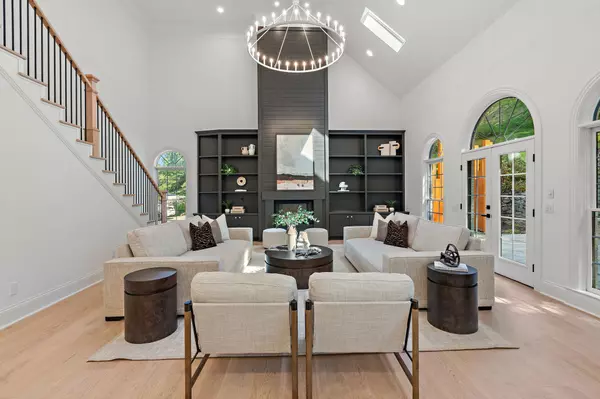
7 Beds
6 Baths
7,942 SqFt
7 Beds
6 Baths
7,942 SqFt
Key Details
Property Type Single Family Home
Sub Type Single Family Residence
Listing Status Coming Soon
Purchase Type For Sale
Square Footage 7,942 sqft
Price per Sqft $440
Subdivision Inns Of Granny White
MLS Listing ID 2996039
Bedrooms 7
Full Baths 5
Half Baths 1
HOA Fees $400/ann
HOA Y/N Yes
Year Built 2006
Annual Tax Amount $11,009
Lot Size 1.000 Acres
Acres 1.0
Lot Dimensions 138 X 324
Property Sub-Type Single Family Residence
Property Description
This fully renovated 7-bedroom, 5.5-bathroom home offers nearly 8,000 sq ft of luxurious living on a private, wooded 1-acre lot in one of Nashville's most coveted neighborhoods. Tucked away in a serene natural setting, this estate features high-end finishes, thoughtful design, and exceptional functionality throughout.
Enjoy multiple living spaces, a spacious bonus room, and a dedicated movie theater—perfect for entertaining or relaxing at home. The open-concept kitchen flows seamlessly to a beautifully landscaped outdoor retreat complete with a custom stone patio, built-in grill, and firepit—ideal for gathering year-round. Every detail has been considered, from the expansive primary suite to guest-ready bedrooms, flex spaces, and abundant storage.
With timeless style, privacy, and space to live, work, and play, this is a rare opportunity to own a turnkey home in the prestigious Oak Hill/Forest Hills corridor—just minutes to Green Hills, 12 South, Radnor Lake, and downtown Nashville.
Location
State TN
County Davidson County
Rooms
Main Level Bedrooms 1
Interior
Interior Features Bookcases, Ceiling Fan(s), Entrance Foyer, Extra Closets, High Ceilings, In-Law Floorplan, Open Floorplan, Pantry, Walk-In Closet(s), Kitchen Island
Heating Central
Cooling Central Air
Flooring Wood, Tile
Fireplaces Number 4
Fireplace Y
Appliance Double Oven, Built-In Gas Range, Dishwasher, Disposal, Microwave, Refrigerator
Exterior
Exterior Feature Balcony, Gas Grill
Garage Spaces 3.0
Utilities Available Water Available
View Y/N false
Roof Type Asphalt
Private Pool false
Building
Lot Description Sloped, Views, Wooded
Story 3
Sewer Public Sewer
Water Public
Structure Type Brick,Fiber Cement
New Construction false
Schools
Elementary Schools Percy Priest Elementary
Middle Schools John Trotwood Moore Middle
High Schools Hillsboro Comp High School
Others
HOA Fee Include Maintenance Grounds
Senior Community false
Special Listing Condition Standard

GET MORE INFORMATION

REALTOR® | Lic# 357633






