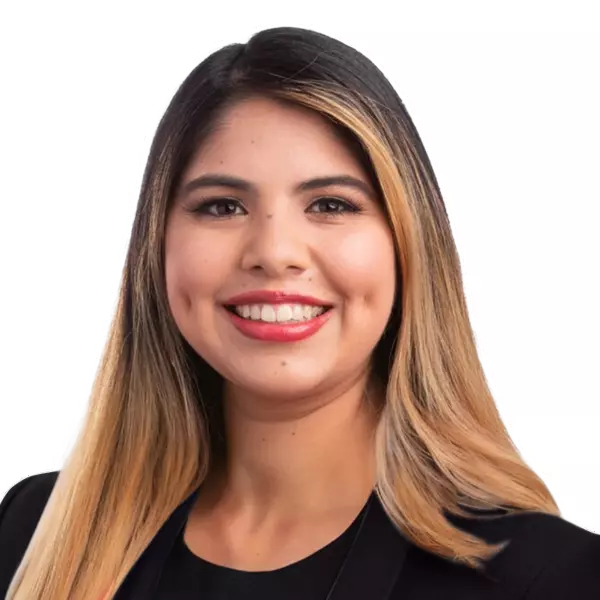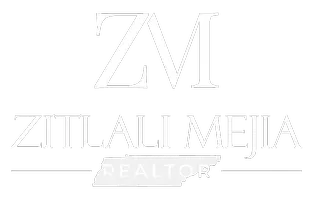
5 Beds
6 Baths
4,450 SqFt
5 Beds
6 Baths
4,450 SqFt
Open House
Sat Sep 13, 2:00pm - 4:00pm
Sun Sep 14, 12:00pm - 3:00pm
Key Details
Property Type Single Family Home
Sub Type Single Family Residence
Listing Status Active
Purchase Type For Sale
Square Footage 4,450 sqft
Price per Sqft $174
Subdivision Eastland Green
MLS Listing ID 2991745
Bedrooms 5
Full Baths 5
Half Baths 1
HOA Y/N No
Year Built 2006
Annual Tax Amount $3,041
Lot Size 1.180 Acres
Acres 1.18
Lot Dimensions 194
Property Sub-Type Single Family Residence
Property Description
Discover luxurious living in this exceptional all-brick, custom-built home located on a beautifully wooded 1.18-acre corner lot in the highly desirable Eastland Green Golf Course NO HOA community. This elegant residence features a welcoming two-story entry foyer and a main-floor guest suite with a private bathroom, perfect for visitors or in-laws. The refrigerator, 5 TVs (85' in primary), piano, playset, trampoline, and any remaining furniture are included.The 2-car garage has been thoughtfully converted into a versatile office/music studio, while still maintaining the original garage doors for added flexibility. The open-concept kitchen and family room boast soaring vaulted ceilings, a cozy gas log fireplace, a large island, abundant white cabinets with granite countertops, and a walk-in pantry—ideal for entertaining and everyday living. Formal living and dining areas showcase beautiful hardwood flooring, crown molding, and trim.
Upstairs, you'll find four spacious bedrooms, including a stunning primary suite with a sitting area, dual gas log fireplaces, and built-in bookshelves—creating a perfect retreat. Each bedroom has its own private bath, providing comfort and privacy.
The finished lower level is an entertainer's dream, featuring a spacious recreation room, a second full kitchen—great for multi-generational living or entertaining—, workout area, fifth full bath, and ample storage. The basement also includes a 12x30 fourth car garage.
Additional highlights include a paid-for security system (ADT), new roof 2024, and a large oversized deck ideal for outdoor gatherings. The garage layout includes a main level 3-car garage and the converted space offers multiple uses.
Enjoy privacy with no HOA restrictions and easy access to I-24 via Exit 11 or Exit 19—making commuting to Nashville or Hopkinsville convenient. This stunning property offers a perfect blend of luxury, functionality, and versatility, making it an exceptional place to call home.
Location
State TN
County Montgomery County
Rooms
Main Level Bedrooms 1
Interior
Interior Features Ceiling Fan(s), Entrance Foyer, Extra Closets, Pantry, Walk-In Closet(s)
Heating Central, Natural Gas
Cooling Central Air, Electric
Flooring Carpet, Concrete, Wood, Tile
Fireplaces Number 2
Fireplace Y
Appliance Double Oven, Cooktop, Dishwasher, Disposal, Ice Maker, Microwave, Refrigerator, Stainless Steel Appliance(s)
Exterior
Garage Spaces 4.0
Utilities Available Electricity Available, Natural Gas Available, Water Available
Amenities Available Golf Course
View Y/N false
Roof Type Shingle
Private Pool false
Building
Story 2
Sewer Private Sewer
Water Public
Structure Type Brick
New Construction false
Schools
Elementary Schools Carmel Elementary
Middle Schools Rossview Middle
High Schools Rossview High
Others
Senior Community false
Special Listing Condition Standard
Virtual Tour https://properties.615.media/sites/kjzkalk/unbranded

GET MORE INFORMATION

REALTOR® | Lic# 357633






