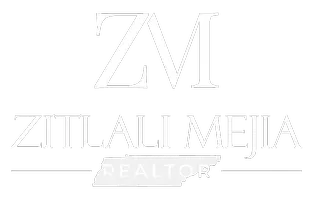4 Beds
3 Baths
2,370 SqFt
4 Beds
3 Baths
2,370 SqFt
Key Details
Property Type Single Family Home
Sub Type Single Family Residence
Listing Status Active
Purchase Type For Sale
Square Footage 2,370 sqft
Price per Sqft $417
Subdivision S A Buchanan
MLS Listing ID 2985355
Bedrooms 4
Full Baths 3
HOA Y/N No
Year Built 1936
Annual Tax Amount $2,692
Lot Size 7,840 Sqft
Acres 0.18
Lot Dimensions 50 X 165
Property Sub-Type Single Family Residence
Property Description
Step into the soulful charm of this modern cottage, where old-world warmth meets East Nashville's eclectic, laid-back vibe.
This 4-bedroom, 3-bath, ~2,370 sq ft gem in one of Nashville's most vibrant and connected neighborhoods is designed for those who crave style and community. Thoughtfully expanded and impeccably finished, it's a haven for creatives, families, or anyone ready to live the East Nashville life.
Interior Vibes:
Kitchen and baths dripping with character: custom inset cabinetry, sleek Carrara marble finishes, and a nod to timeless craftsmanship.
Formal dining room, perfect for hosting lively dinner parties, plus a private study for your work-from-home or creative pursuits. Brick accents and custom white oak wood finishes throughout.
Finished basement offering versatile space—think music studio, cozy lounge, or ultimate game room.
Outdoor Oasis: A fenced backyard creates a private retreat for morning coffee, evening hangs, or letting your pup roam free.
Bonus: a DADU overlay is already in place, unlocking potential for a detached studio, guest house, or income-generating rental.
Prime East Nashville Location: Just steps from the eclectic energy of Five Points, with its buzzing dining, nightlife, and local haunts. Plus, you're minutes from the upcoming Oracle park development, putting you at the heart of one of Nashville's most exciting growth areas.
This is East Nashville living at its finest—where historic charm, modern flair, and a tight-knit community collide. Homes like this don't wait around. Schedule your showing today and claim your slice of the East Side!
Location
State TN
County Davidson County
Rooms
Main Level Bedrooms 2
Interior
Interior Features Air Filter, Bookcases, Built-in Features, Extra Closets, High Ceilings, Open Floorplan, Pantry, Walk-In Closet(s), High Speed Internet
Heating Central
Cooling Central Air
Flooring Wood, Tile
Fireplace N
Appliance Electric Oven, Dishwasher
Exterior
Utilities Available Water Available
View Y/N false
Roof Type Asphalt
Private Pool false
Building
Story 2
Sewer Public Sewer
Water Public
Structure Type Vinyl Siding
New Construction false
Schools
Elementary Schools Shwab Elementary
Middle Schools Jere Baxter Middle
High Schools Maplewood Comp High School
Others
Senior Community false
Special Listing Condition Standard

GET MORE INFORMATION
REALTOR® | Lic# 357633






