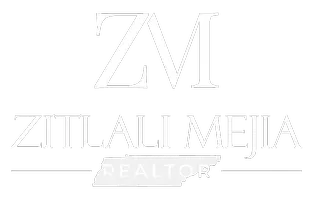4 Beds
4 Baths
3,852 SqFt
4 Beds
4 Baths
3,852 SqFt
Key Details
Property Type Single Family Home
Sub Type Single Family Residence
Listing Status Coming Soon
Purchase Type For Sale
Square Footage 3,852 sqft
Price per Sqft $408
Subdivision Breckenridge So Sec 1
MLS Listing ID 2980277
Bedrooms 4
Full Baths 4
HOA Y/N No
Year Built 1978
Annual Tax Amount $3,024
Lot Size 0.960 Acres
Acres 0.96
Lot Dimensions 116 X 319
Property Sub-Type Single Family Residence
Property Description
Set on nearly an acre with no HOA and zoned for the top-rated Williamson County schools, this 4BR/4BA home offers unmatched flexibility and convenience—just one mile from I-65 and minutes to Cool Springs and historic downtown Franklin.
Inside, hardwood floors flow throughout, complementing custom cabinetry, granite countertops, and a main-level master suite designed for comfort and privacy. The heart of the home is the chef's kitchen, anchored by a large granite bar seating five or more, perfect for entertaining.
The full finished basement is a true in-law suite, complete with its own kitchen, laundry, two bedrooms, full bath, private living space, and a massive flex room currently used as a gym and homeschool area. Whether for multigenerational living, guests, or independent quarters, this space offers endless possibilities.
Step outside to the stunning 22x23 screened and enclosed porch, featuring a fireplace, outdoor kitchen, and wood-fired pizza oven. This dream entertaining space overlooks an enchanting koi pond and waterfall, creating a private backyard retreat.
The exterior continues to impress with a detached 2-car garage/workshop, a fully fenced custom raised-bed garden with greenhouse and rose-covered pergola, and parking for a tour bus or motorhome. A 50-amp RV or Tesla charging plug adds modern convenience for today's lifestyle.
From its thoughtful multigenerational design to its serene outdoor living spaces, this home is more than a residence—it's a retreat, an entertainer's paradise, and a legacy property in Franklin's most desirable location.
Location
State TN
County Williamson County
Rooms
Main Level Bedrooms 2
Interior
Interior Features High Ceilings, In-Law Floorplan, Open Floorplan, Walk-In Closet(s), High Speed Internet
Heating Central, Natural Gas
Cooling Ceiling Fan(s), Central Air, Dual, Electric
Flooring Carpet, Wood, Other, Tile
Fireplaces Number 2
Fireplace Y
Appliance Built-In Gas Oven
Exterior
Exterior Feature Gas Grill
Garage Spaces 2.0
Utilities Available Electricity Available, Natural Gas Available, Water Available
View Y/N false
Roof Type Asphalt
Private Pool false
Building
Lot Description Level
Story 1
Sewer Septic Tank
Water Public
Structure Type Brick
New Construction false
Schools
Elementary Schools Clovercroft Elementary School
Middle Schools Fred J Page Middle School
High Schools Fred J Page High School
Others
Senior Community false
Special Listing Condition Owner Agent

GET MORE INFORMATION
REALTOR® | Lic# 357633






