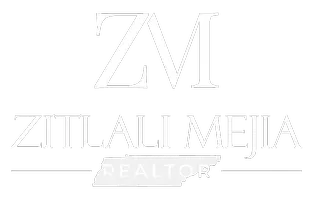4 Beds
2 Baths
2,903 SqFt
4 Beds
2 Baths
2,903 SqFt
Open House
Sun Aug 24, 1:00pm - 3:00pm
Key Details
Property Type Single Family Home
Sub Type Single Family Residence
Listing Status Active
Purchase Type For Sale
Square Footage 2,903 sqft
Price per Sqft $220
Subdivision Green Oaks
MLS Listing ID 2980168
Bedrooms 4
Full Baths 2
HOA Y/N No
Year Built 1958
Annual Tax Amount $1,416
Lot Size 3.960 Acres
Acres 3.96
Lot Dimensions 172471 Square Feet
Property Sub-Type Single Family Residence
Property Description
Inside, you'll find modern finishes paired with unique rustic charm—a loft overlooking the living room with its impressive stone wood-burning fireplace, and a second wood-burning fireplace in the eat-in kitchen. Exposed log walls, wood ceilings, beams, and a cork accent wall in one of the bedrooms add depth and character, while updated lighting, granite countertops, and a custom tile shower bring in today's modern comforts.
The primary suite is a true retreat, featuring two closets, a grand 6-panel window, a built-in vanity, and a brick-walled bathroom with a custom tile shower, a double vanity with granite countertops, and a unique brick half wall for added privacy in the water closet
Recent upgrades give this home modern efficiency, including a brand-new 2025 HVAC, brand-new 2025 hot water heater, and a brand-new 2025 mini-split in the living room.
Outside, enjoy space to live the homestead lifestyle with room for a shop, gardens, livestock, or chickens for fresh eggs. The property also offers the perfect setting to add a pool and create your own backyard oasis. A covered back patio, fenced yard, wood storage, circular drive, and natural gas connection add functionality to this beautiful mini farm.
Perfectly located just 10 minutes to Rock Creek boat ramp at Tims Ford Lake, near the Montana Drive-In Theatre, and close to Tullahoma, Estill Springs, and Winchester—you'll love the blend of privacy, convenience, and opportunity this home offers. Dining table and chairs, and a piano convey. Chicken coop and round table are negotiable.
Location
State TN
County Franklin County
Rooms
Main Level Bedrooms 4
Interior
Interior Features Built-in Features, Ceiling Fan(s), Entrance Foyer, Extra Closets, High Ceilings, Pantry
Heating Natural Gas
Cooling Gas
Flooring Carpet, Other, Slate, Vinyl
Fireplaces Number 2
Fireplace Y
Appliance Double Oven, Range, Dishwasher, Dryer, Washer
Exterior
Utilities Available Natural Gas Available, Water Available
View Y/N false
Roof Type Shingle
Private Pool false
Building
Lot Description Cleared, Private, Wooded
Story 2
Sewer Septic Tank
Water Public
Structure Type Stone,Wood Siding
New Construction false
Schools
Elementary Schools Rock Creek Elementary
Middle Schools North Middle School
High Schools Franklin Co High School
Others
Senior Community false
Special Listing Condition Standard

GET MORE INFORMATION
REALTOR® | Lic# 357633






