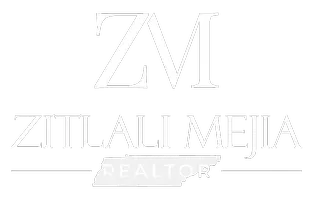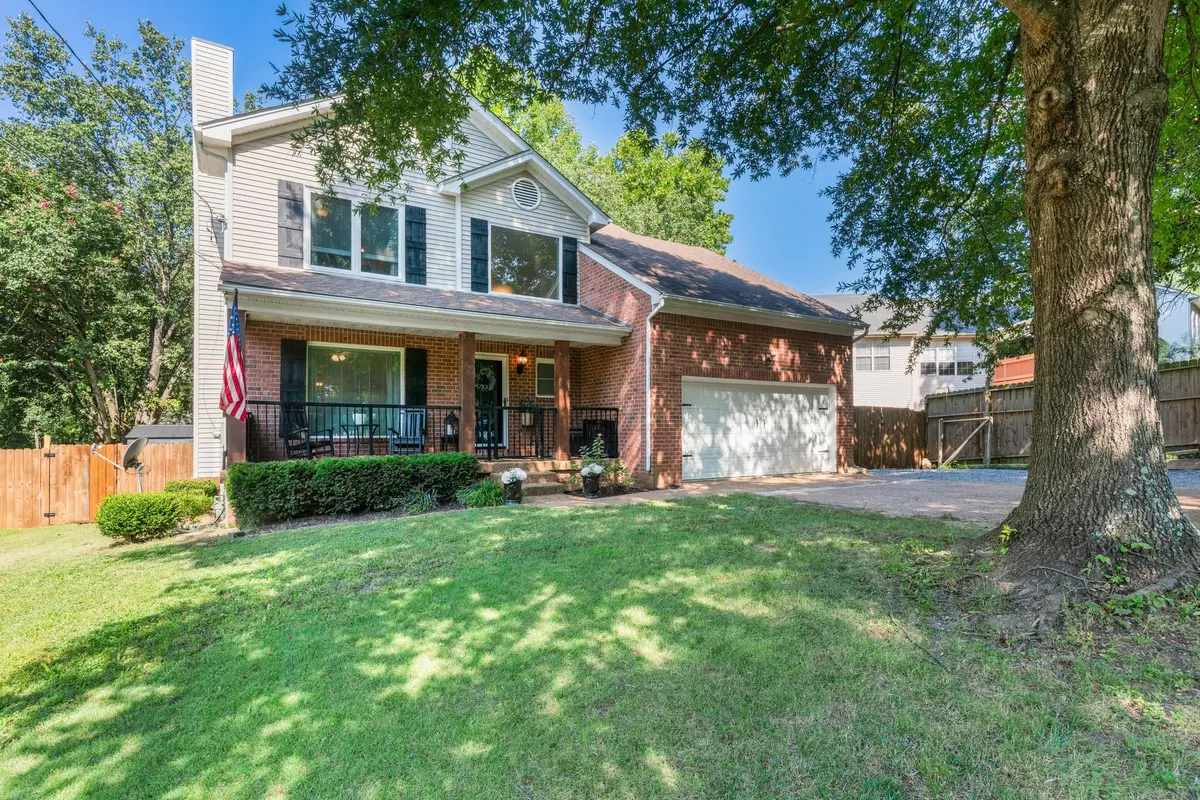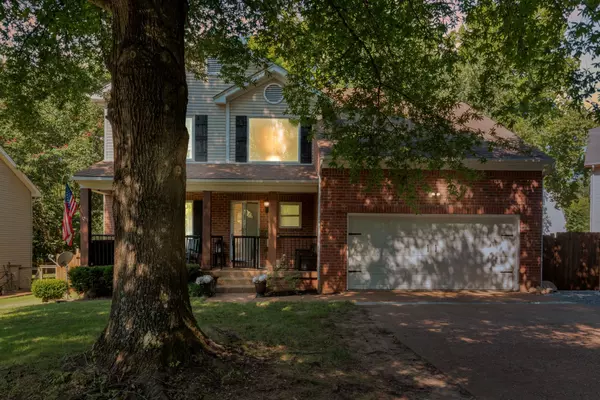3 Beds
3 Baths
1,937 SqFt
3 Beds
3 Baths
1,937 SqFt
Key Details
Property Type Single Family Home
Sub Type Single Family Residence
Listing Status Active
Purchase Type For Sale
Square Footage 1,937 sqft
Price per Sqft $229
Subdivision Camden Woods
MLS Listing ID 2980071
Bedrooms 3
Full Baths 2
Half Baths 1
HOA Fees $405/ann
HOA Y/N Yes
Year Built 1995
Annual Tax Amount $2,143
Lot Size 9,583 Sqft
Acres 0.22
Lot Dimensions 75 X 150
Property Sub-Type Single Family Residence
Property Description
The gorgeous entryway opens to a main level designed for everyday living and effortless entertaining. Enjoy a spacious living room with a cozy gas fireplace, a dining room with a huge window overlooking the backyard, a chef-friendly kitchen, and a bright breakfast nook. This level also includes a laundry room and an enchanting half bath tucked beneath the stairs.
Upstairs, you'll find three bedrooms, two full baths, a linen closet, and a large bonus room currently enjoyed as a personal music studio. The primary suite is a sanctuary with a walk-in closet, double vanity, relaxing soaker tub, and separate shower. One of the secondary bedrooms has been thoughtfully enhanced with custom trim, built-in wall sconces, and a matching closet featuring a bench seat, beadboard backing, and built-in drawer storage. Throughout the home, large energy-efficient windows bathe every room in natural light.
Step into the backyard through a brand-new sliding glass door onto the deck—perfect for morning coffee or evening gatherings. A 6-foot fence encloses the private backyard oasis and includes a raised garden bed, ready for your flowers, herbs, or vegetables.
Practicality meets convenience with a 2-car garage, spacious driveway, additional gravel parking pads, and a gated parking area ideal for a boat, camper, or other toys.
Nestled in desirable Camden Woods, this home offers access to fantastic community amenities, including a pool, tennis, basketball, and pickleball courts. Google Fiber 5G internet is available, and the location provides easy access to I-40, Nashville International Airport, downtown Nashville, and both Old Hickory Lake and Percy Priest Lake are within 15 minutes.
The one-of-a-kind details, dreamy backyard, and convenient location make this more than just a house - it's a place you'll truly want to call home.
Location
State TN
County Davidson County
Interior
Interior Features Entrance Foyer, Pantry, High Speed Internet
Heating Central
Cooling Central Air
Flooring Laminate, Tile
Fireplaces Number 1
Fireplace Y
Appliance Gas Oven, Built-In Gas Range, Dishwasher
Exterior
Garage Spaces 2.0
Utilities Available Water Available
Amenities Available Pool, Tennis Court(s)
View Y/N false
Roof Type Asphalt
Private Pool false
Building
Lot Description Level, Private
Story 2
Sewer Public Sewer
Water Public
Structure Type Brick,Vinyl Siding
New Construction false
Schools
Elementary Schools Dodson Elementary
Middle Schools Dupont Tyler Middle
High Schools Mcgavock Comp High School
Others
HOA Fee Include Recreation Facilities
Senior Community false
Special Listing Condition Standard

GET MORE INFORMATION
REALTOR® | Lic# 357633






