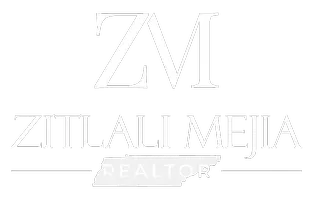4 Beds
4 Baths
4,104 SqFt
4 Beds
4 Baths
4,104 SqFt
Key Details
Property Type Single Family Home
Sub Type Single Family Residence
Listing Status Coming Soon
Purchase Type For Rent
Square Footage 4,104 sqft
Subdivision Concord Hunt Sec 2
MLS Listing ID 2979183
Bedrooms 4
Full Baths 3
Half Baths 1
HOA Y/N No
Year Built 2002
Property Sub-Type Single Family Residence
Property Description
Property Features:
* Spacious Layout: This home offers 4 bedrooms and 4 bathrooms within 4,104 square feet of livable space, providing ample room for family and guests.
* Elegant Interiors: Enjoy beautiful hardwood, tile, and carpeted flooring throughout, complemented by a cozy fireplace perfect for cooler evenings.
* Gourmet Kitchen: The kitchen is equipped with a dishwasher, microwave, and refrigerator, making meal preparation a breeze.
* Outdoor Oasis: A large, fenced-in backyard offers a private retreat for relaxation or entertaining. The property also features an irrigation system to keep the landscaping pristine.
* Convenient Parking: A three-car attached garage provides plenty of space for vehicles and storage.
* Community Amenities: As a resident of Concord Hunt, you'll have access to fantastic amenities including a clubhouse, playground, and pool, as well as scenic trails.
Prime Location:
Situated in the heart of Brentwood, this home offers the perfect blend of suburban tranquility and convenient access to the best of the area. You'll be minutes away from local parks, upscale shopping, and a variety of dining options.
Excellent Schools:
This home is zoned for the highly-regarded Williamson County School District, with assigned schools that include:
* Crockett Elementary School
* Woodland Middle School
* Ravenwood High School
Don't miss the opportunity to rent this beautiful home in one of Brentwood's most desirable neighborhoods. Contact us today to schedule a showing!
Location
State TN
County Williamson County
Rooms
Main Level Bedrooms 1
Interior
Interior Features High Speed Internet
Heating Central
Cooling Central Air
Flooring Carpet, Wood, Tile
Fireplace N
Exterior
Garage Spaces 3.0
Utilities Available Water Available, Cable Connected
View Y/N false
Private Pool false
Building
Story 2
Sewer Public Sewer
Water Public
Structure Type Brick
New Construction false
Schools
Elementary Schools Crockett Elementary
Middle Schools Woodland Middle School
High Schools Ravenwood High School
Others
Senior Community false

GET MORE INFORMATION
REALTOR® | Lic# 357633

