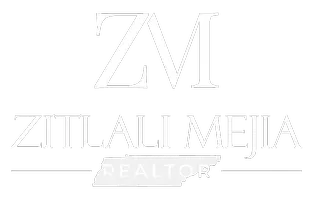4 Beds
4 Baths
3,500 SqFt
4 Beds
4 Baths
3,500 SqFt
OPEN HOUSE
Sat Aug 09, 12:00pm - 2:00pm
Sun Aug 10, 2:00pm - 4:00pm
Key Details
Property Type Single Family Home
Sub Type Single Family Residence
Listing Status Coming Soon
Purchase Type For Sale
Square Footage 3,500 sqft
Price per Sqft $321
Subdivision Bridgemore Village Sec 1-B
MLS Listing ID 2969958
Bedrooms 4
Full Baths 3
Half Baths 1
HOA Fees $100/mo
HOA Y/N Yes
Year Built 2013
Annual Tax Amount $3,292
Lot Size 0.490 Acres
Acres 0.49
Lot Dimensions 100 X 218
Property Sub-Type Single Family Residence
Property Description
Inside, natural light pours through panoramic windows along the back of the home, framing tranquil views of green space. The main-level primary suite includes private access to the covered back porch with an outdoor fireplace—perfect for sipping coffee in the morning or watching the sunset in the evening.
The home features new paint throughout the entire interior—including walls, trim, and ceilings—as well as hardwood floors across the main level, a dedicated office with coffered ceilings, and a spacious bonus room upstairs, perfect for movie nights, play space, or a second living area.
The kitchen boasts an oversized island, long runs of cabinetry, and granite countertops, flowing seamlessly into a bright living area centered around a cozy fireplace. All four bedrooms include either an ensuite or Jack-and-Jill bath, and are generously sized. A 3-car garage offers flexible space for storage, hobbies, or parking. Additionally, there's unfinished storage space upstairs, providing the potential for more finished square footage.
The hardwood floors are ready for refinishing, and the price reflects this, giving you a chance to make the space your own. Lots like this are hard to find, and this setting is a true gem. Don't miss this one-of-a-kind property with exceptional space, privacy, and potential.
First showing will be at the OPEN HOUSE on Saturday 8/9.
Location
State TN
County Williamson County
Rooms
Main Level Bedrooms 1
Interior
Heating Central
Cooling Central Air, Electric
Flooring Carpet, Wood, Tile
Fireplaces Number 2
Fireplace Y
Appliance Oven, Range
Exterior
Garage Spaces 3.0
Utilities Available Electricity Available, Water Available
View Y/N false
Private Pool false
Building
Story 2
Sewer Public Sewer
Water Public
Structure Type Brick
New Construction false
Schools
Elementary Schools Thompson'S Station Elementary School
Middle Schools Thompson'S Station Middle School
High Schools Summit High School
Others
Senior Community false
Special Listing Condition Standard

GET MORE INFORMATION
REALTOR® | Lic# 357633






